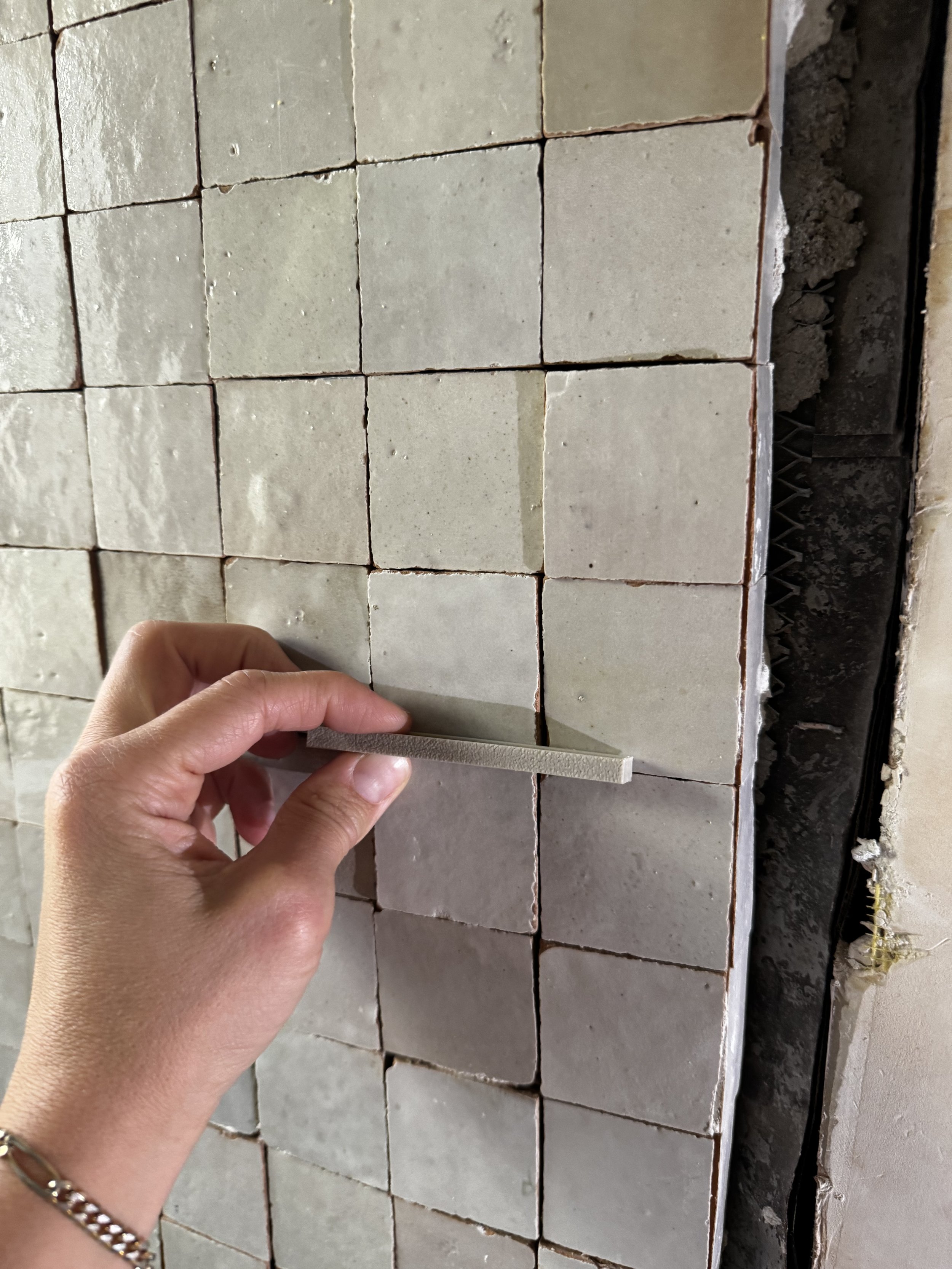DESIGN SERVICES
At the core of Lindsay Leidheiser Interiors is the belief that a well-designed home should be a seamless reflection of the client’s personality, lifestyle, and long-term vision. Every project is meticulously tailored to honor the individual tastes and preferences of each client while maintaining an elevated, cohesive aesthetic. Lindsay’s approach ensures that every space is not only beautiful and highly personal but also strategically designed to enhance the home’s long-term value. The result is a home that feels uniquely yours—timeless, intentional, and effortlessly sophisticated.
Residential Design
Our Elevated Interior Design service transforms your home into a timeless, sophisticated space that reflects your personal style and enhances your lifestyle. Whether you’re refreshing a single room or undertaking a full-home redesign, Lindsay works closely with you to curate a cohesive design that balances beauty, functionality, and longevity. From developing a tailored color palette to sourcing refined furnishings and bespoke accessories, every detail is thoughtfully considered. The result is a home that feels effortlessly elevated, intentionally designed, and uniquely yours.
ADU & Garage Conversion Design
Lindsay’s ADU & Garage Conversion service reimagines underutilized spaces—such as garages or guest houses—into beautifully designed, highly functional living areas that seamlessly integrate with your main home. Whether you're creating a guest suite, home office, or income-generating rental, Lindsay ensures the new space complements your home’s architecture and design language. Every conversion is approached with both form and function in mind, resulting in an elevated extension of your home that maximizes value and delivers a cohesive, luxurious experience.
First-Time Home Renovation Guidance
Our First-Time Home Renovation Guidance is designed for homeowners seeking to renovate with clarity, confidence, and elevated results—without unnecessary budget overruns. Lindsay provides expert support at every stage of the renovation process, helping you make strategic decisions that align with both your aesthetic vision and financial goals. From layout planning and material selection to contractor coordination, you’ll be guided through a seamless process that ensures your home looks refined and cohesive, with every detail thoughtfully executed.







